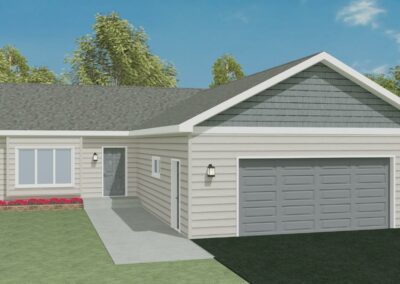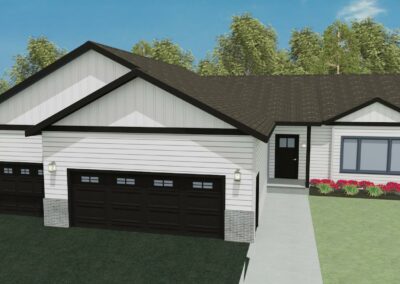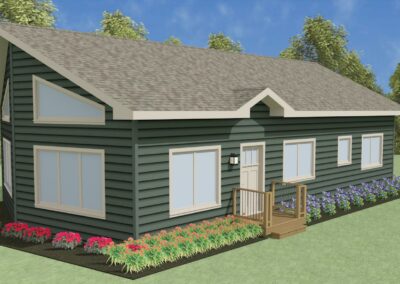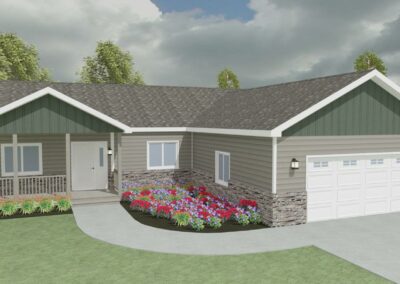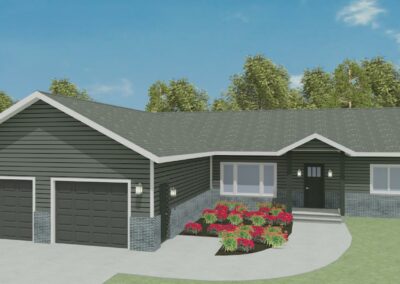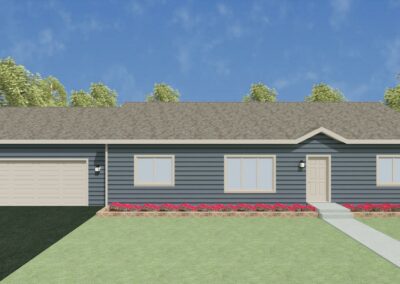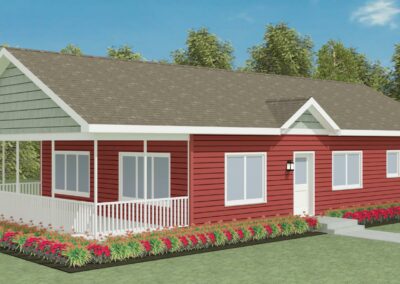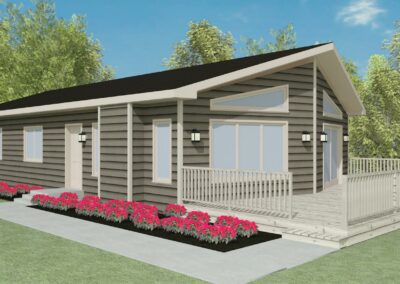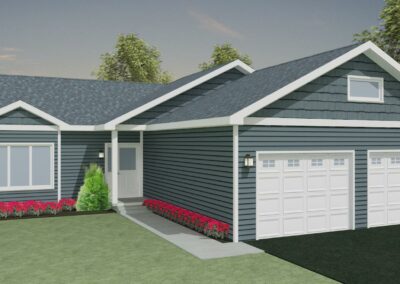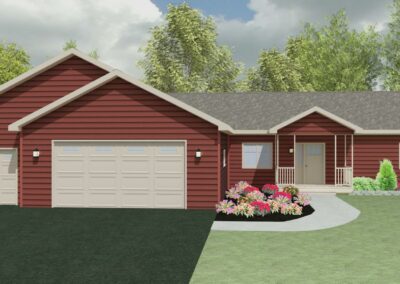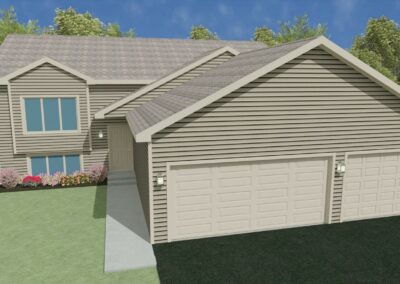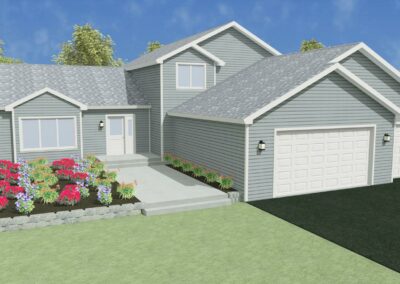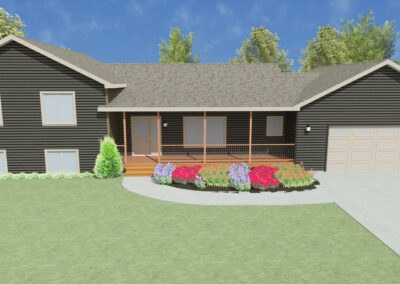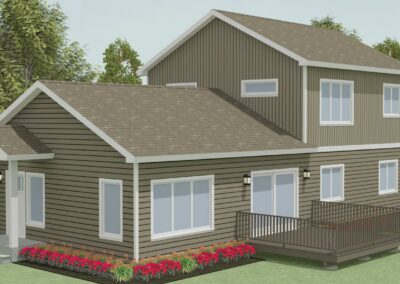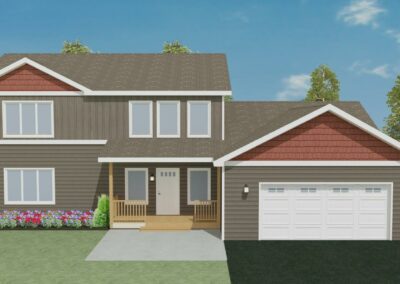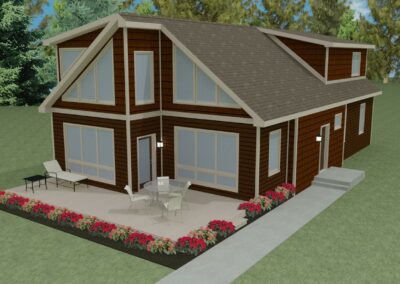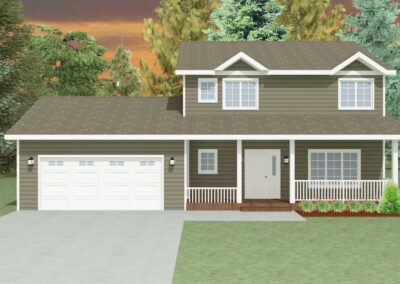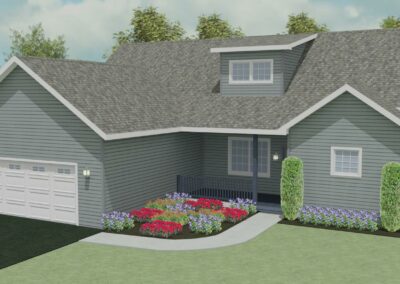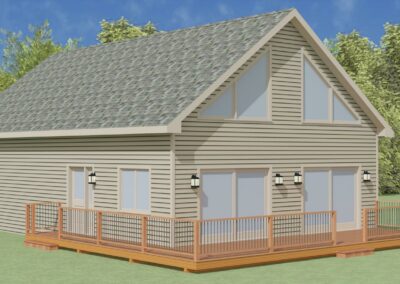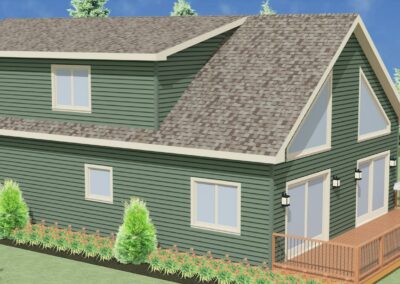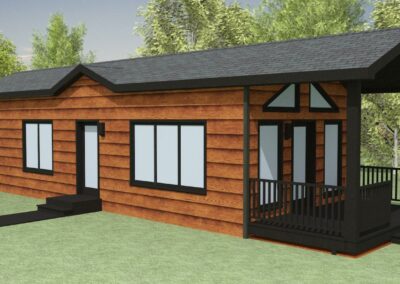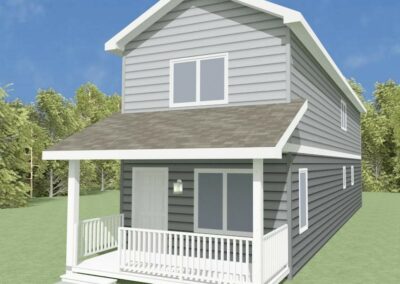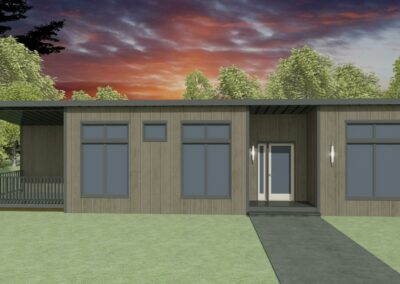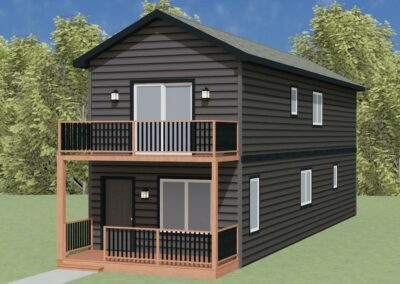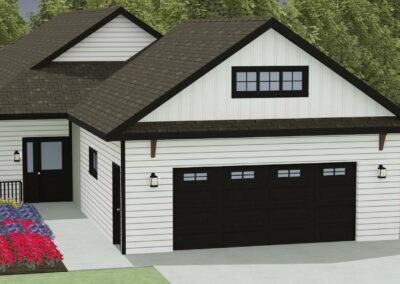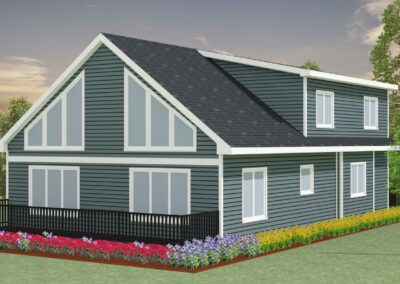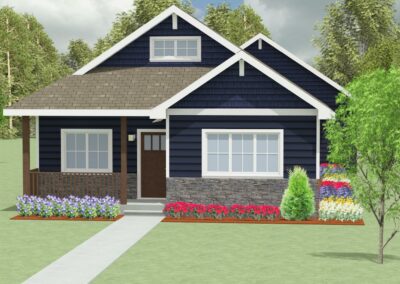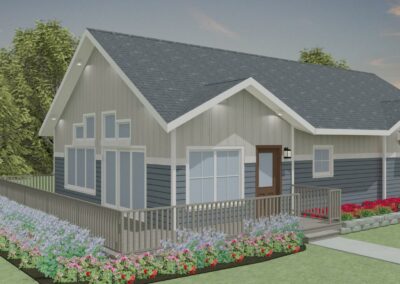Residential
Residential Styles
Rambler
The Rambler or “ranch style” architecture is a quintessential American design offering simplicity, economy and convenience all on one floor. The Rambler is a single story design with a low pitched gable roof, deep-set eaves and is generally rectangular, L-shaped or U-shaped. The Rambler also features large windows with optional sliding glass doors leading out to a patio. The emphasis for the Rambler is on openness and efficient use of space.
Pre-Built Residential Homes
Split Entry
The split entry has two short sets of stairs (usually 5 or 6 steps per stairway) and is a one level improvement with a basement. The entry is “between” the floors. Usually the basement level is “walk out”. A split entry has a different look than a raised ranch from the outside as the front entry door lines up to the front windows differently. A variation of the split entry is called the “front to back split” in which there are two upper levels.
Split Level
A split-level home (also called a tri-level home) is a style of house in which the floor levels are staggered, so that the “main” level of the house (e.g. the level that usually contains the front entry), is partway between the upper and lower floors. The main level typically contains common living areas (a living room, kitchen, dining room, and/or family room). There are typically two short sets of stairs, one running upward to a bedroom level, and one going downward toward a basement area. The basement level is usually finished off, and often contains additional living areas (most often, a family room, an office and/or a hobby or playroom), as well as frequently laundry facilities and other utilities. The basement level often also features a garage, and is usually level with the driveway.
Two Story
Ideal for separating entertaining areas of the home on the first floor from bedrooms on the second, two story home plans offer flexible options for both play and privacy. First-floor room options can include formal living and dining areas or more-casual kitchen/great room configurations. Families seeking a cozy atmosphere will find dozens of down-to-earth plans featuring comfortable family rooms with fireplaces, spacious eat-in kitchens, mudrooms, basement recreation rooms, and more.
Chalet
Looking for a vacation home or a unique style for your main residence? A chalet design is reminiscent of homes on alpine ski slopes or tranquil lakeshore settings. Typical exterior details include exposed beams, distinctive treatments on the eaves and decks, and eye-catching rails that frame the porch or deck. Interiors are usually spacious, with high ceilings and open floor plans that allow for large gatherings.
Cabin Series
We’re here to give you home options that allow you to embrace a simplified and sophisticated lifestyle. When you own a Designer Series home, you have the luxury of enjoying an energy efficient, refined tiny home for the rest of your life. Joining the microliving movement and beginning a fuller life in an exceptional cabin series home is as easy as 1,2,3.

