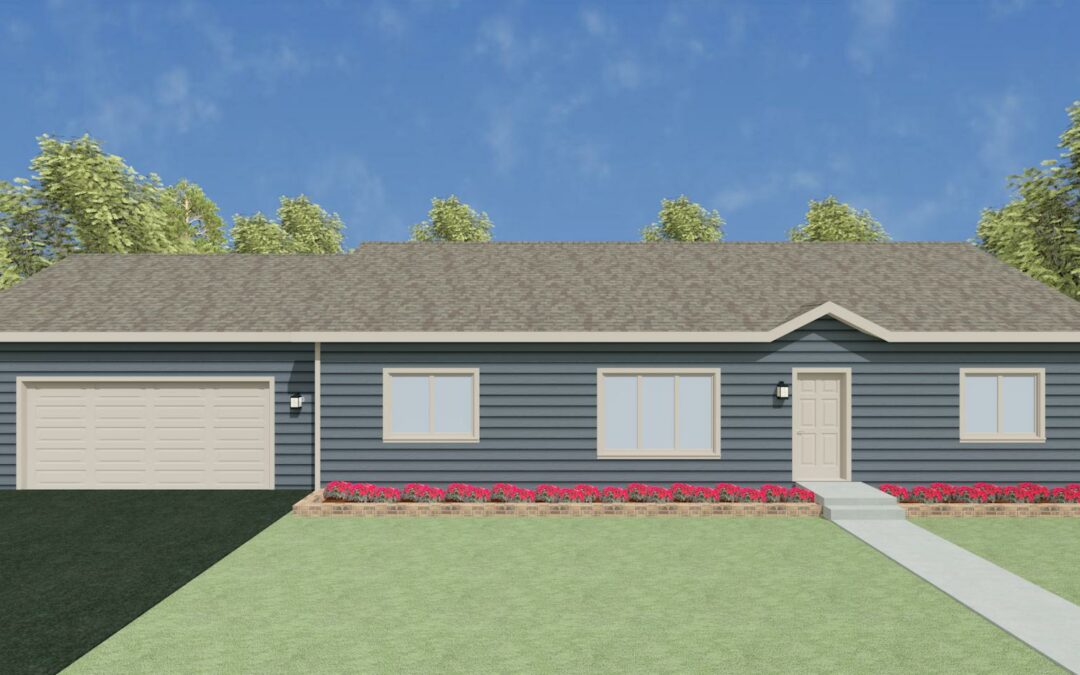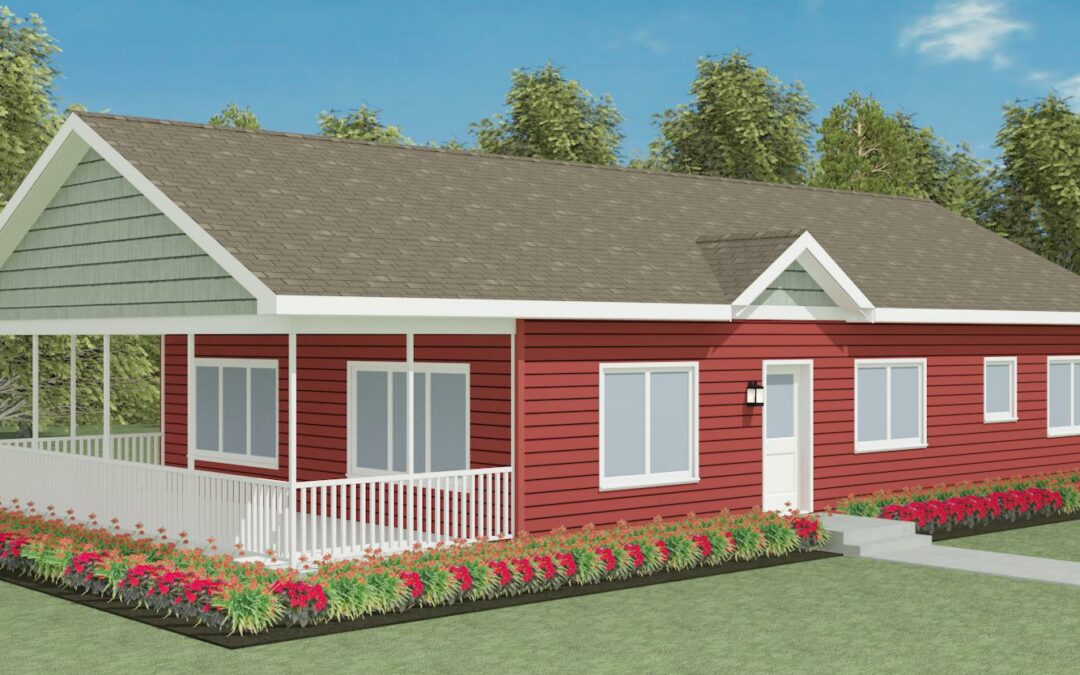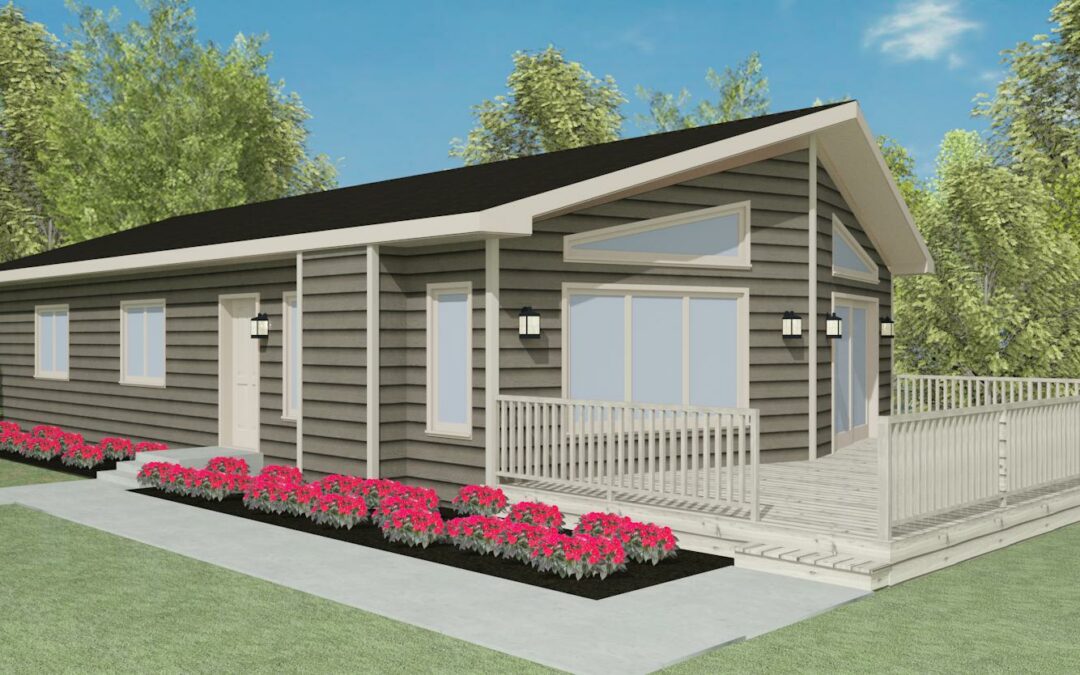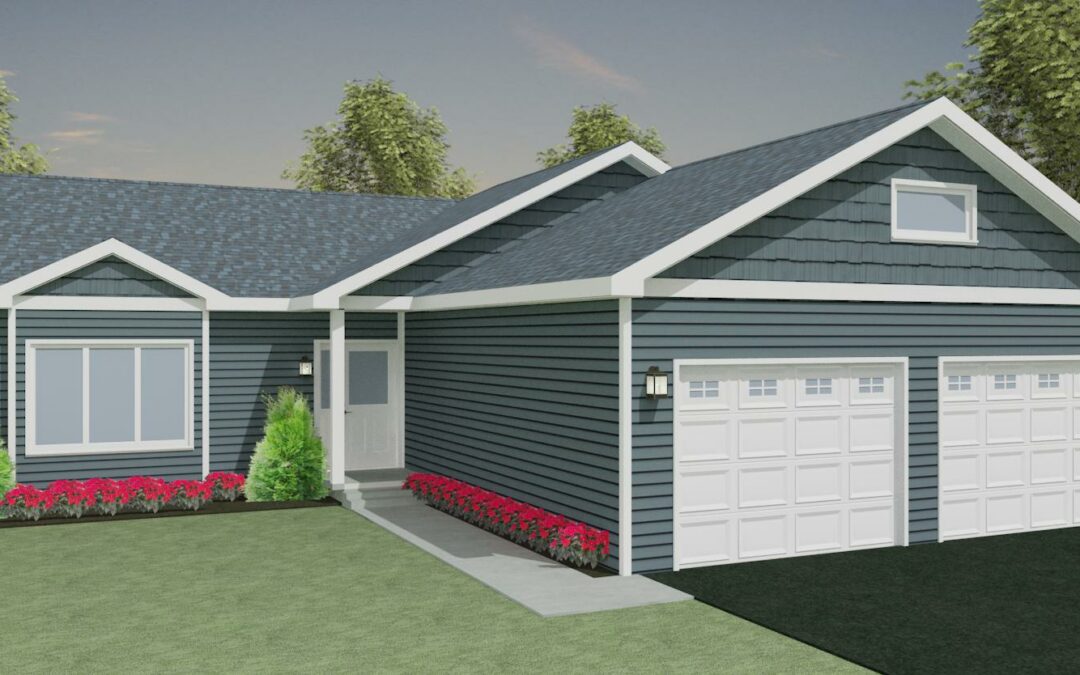


Lawrence
Rambler Lawrence View Floor plan View Photo Gallery Virtual Tours Model Description: 3RM2848Square Footage: 1344Bedrooms: 3Bath:...
Little Pine
Rambler Little Pine View Floor plan View Photo Gallery Virtual Tours Model Description: 2RMPC2856Square Footage: 1,568Bedrooms: 2Bath:...
Balsam Ridge
Rambler Balsam Ridge View Floor plan View Photo Gallery Virtual Tours Model Description: 3PFRM2854PCSquare Footage: 1,512Bedrooms: 3Bath:...
