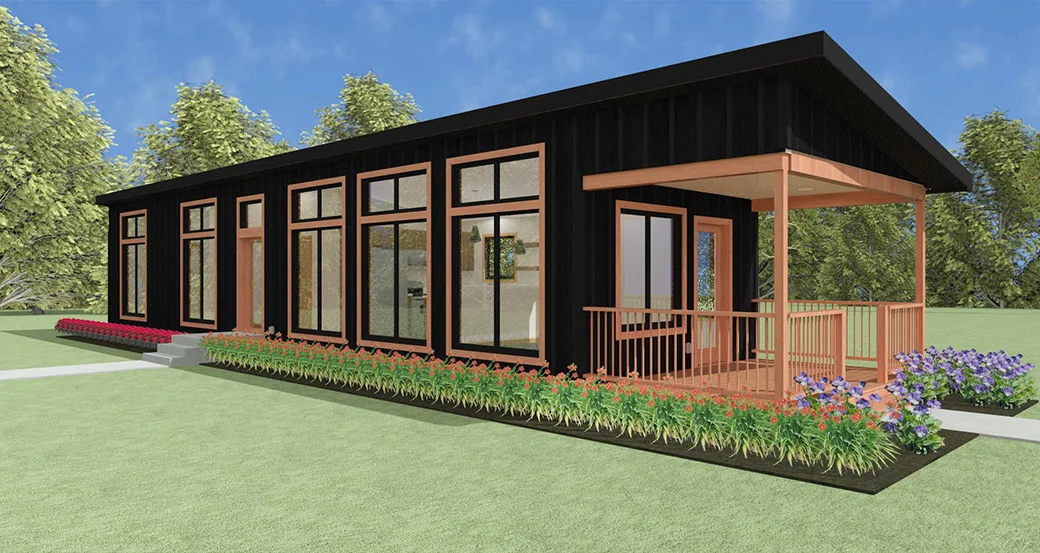
by Todd Plummer | Jun 9, 2025
Rambler Oasis View Floor plan View Photo Gallery Virtual Tours Download Flyer Oasis Model Home Family-friendly layout with room to grow or extra space for the lakes design with a full view great room and master bedroom layout to accommodate your scenic acreage or lake...
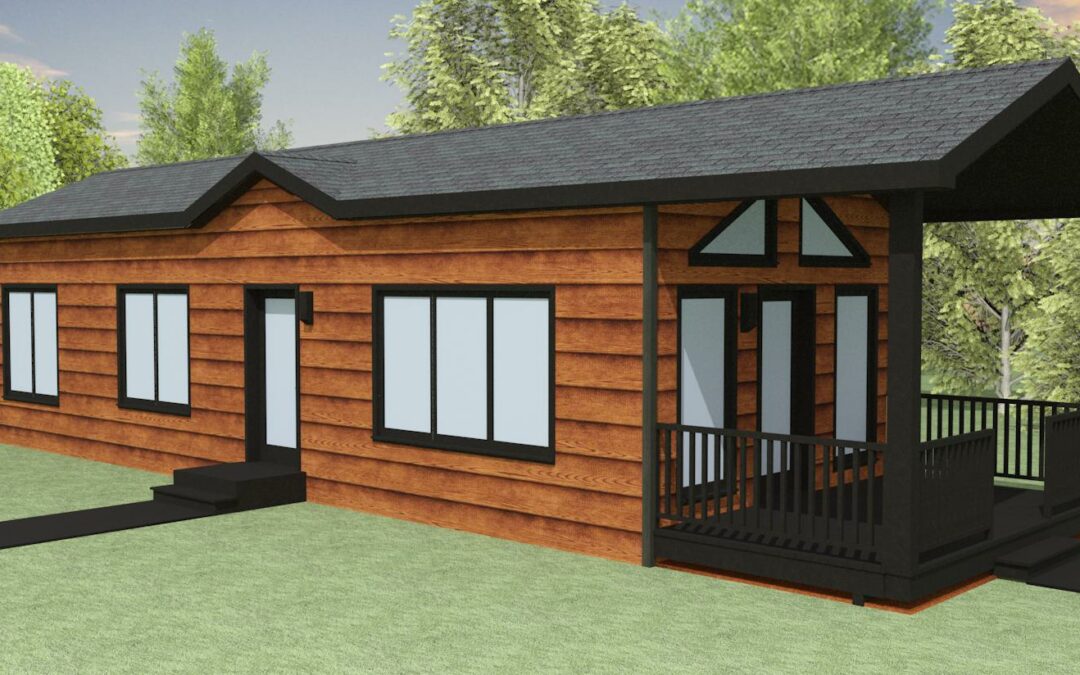
by saralynn | Feb 12, 2024
Cabin Wolfe Floor Plan View Photo Gallery Virtual Tours Model: 1RM1450 Square Footage: 700 Bedrooms: ½ Baths: 1 Learn...
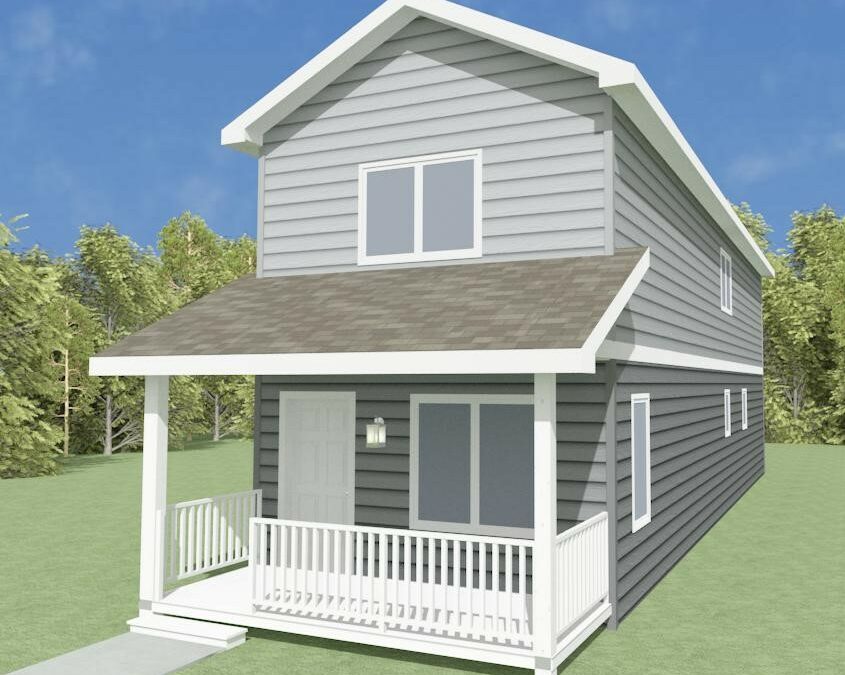
by saralynn | Feb 12, 2024
Cabin Tree Top View Floor plan View Photo Gallery Virtual Tours Model: 3TS1450 Square Footage: 1,400 Bedrooms: 3 Baths:...
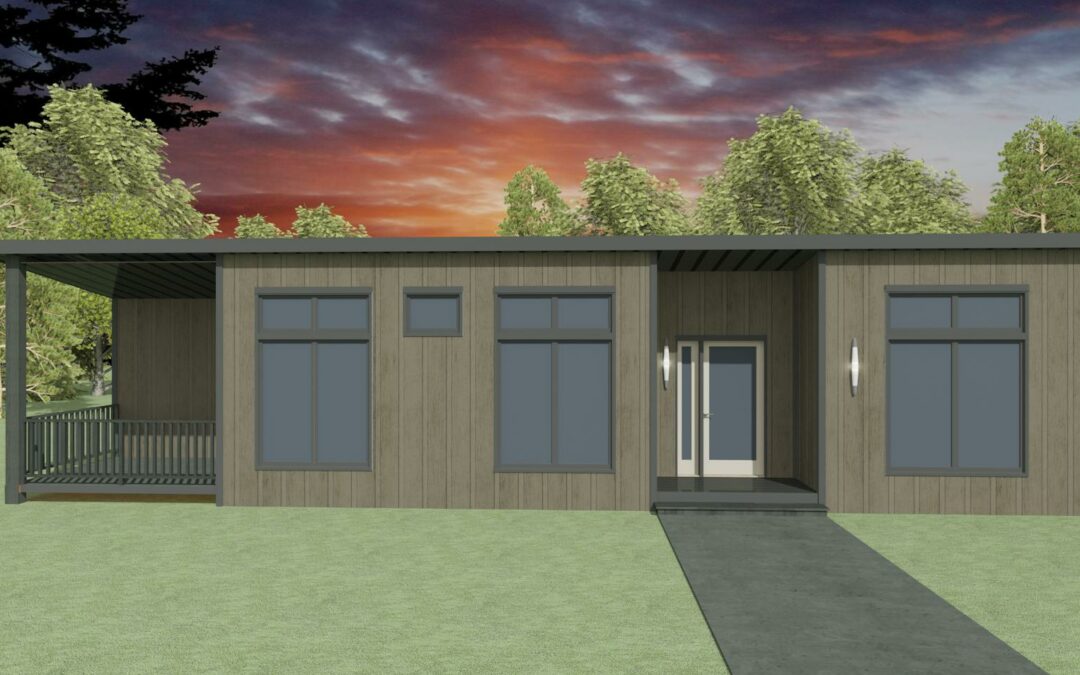
by saralynn | Feb 12, 2024
Cabin Morgan Floor Plan View Photo Gallery Virtual Tours Model: 1RM1448 Square Footage: 672 Bedrooms: 1 Baths: 1 Learn...
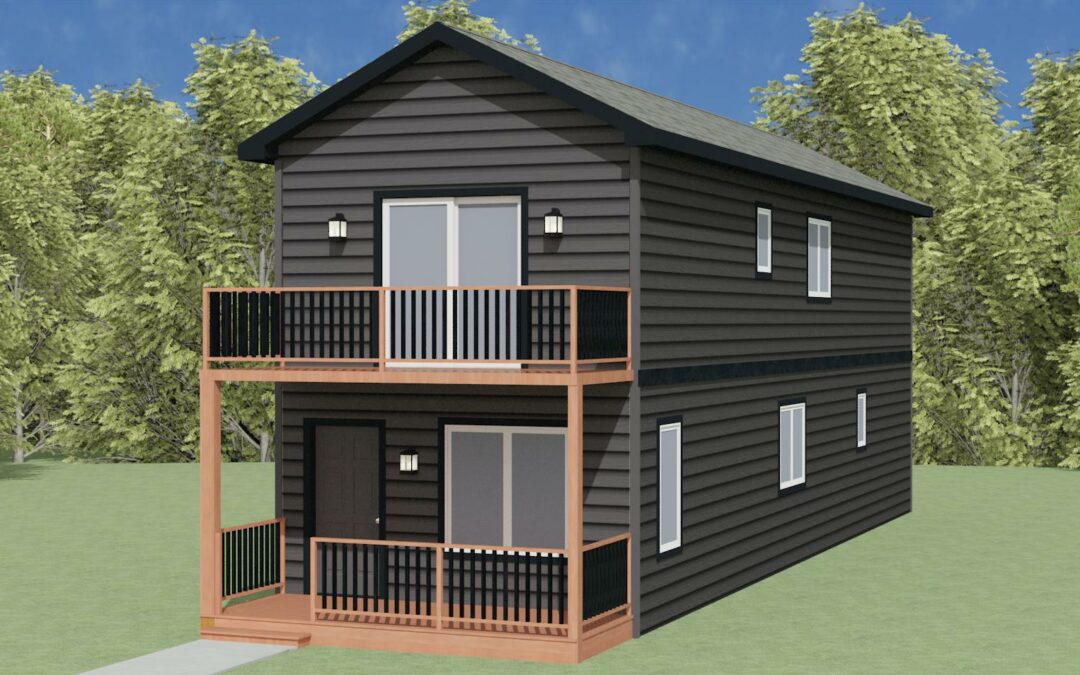
by saralynn | Feb 12, 2024
Cabin Longview View Floor plan View Photo Gallery Virtual Tours Model: 3TS1450 Square Footage: 1,400 Bedrooms: 3 Baths:...






